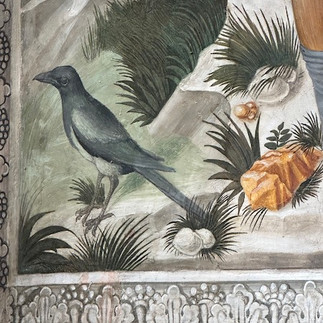Palazzo Medici Riccardi
- Amy Unfried
- Oct 27, 2023
- 4 min read
One rainy day we went to the Medici Palace, also known as the Medici-Riccardi Palace or il Palazzo Medici Riccardi. It was designed by Michelozzo di Bartolomeo for Cosimo de' Medici (1389-1464), the Italian banking family's second Duke of Florence and eventual Grand Duke of Tuscany, and it was built between 1444 and 1484. It is a classic Renaissance design with three levels of exterior stonework, of increasingly finished quality as the levels go higher. It is the first building to incorporate "kneeling windows" with scrolled buttresses below the extended sills of ground floor windows, a feature that is said to have been designed by Michelangelo and was widely copied thereafter.
Cosimo had been out of power before returning triumphantly to rule the State of Florence, and he now wanted to build a palace. During his absence, Florence's leadership had passed sumptuary laws to prevent excessively showy displays of wealth, and Cosimo was in accord with that spirit, so when Brunelleschi showed him plans for a lavish palace, he declined to choose plans for such a building, but not long thereafter his ambitious rival Luca Pitti bought them and built what became the central part of the Pitti Palace.That building later was expanded and embellished in a very showy way, displaying the wealth of the Pitti family. (I have not found any indication that the Pitti were punished for this violation of the sumptuary laws, but the laws were primarily about women's clothing and jewelry; e.g., women were not allowed to wear pearls after the second year of marriage.). Meanwhile Cosimo chose a purposely plain exterior as designed by Bartolomeo. The interior of the building was not so restrained, indeed it was elegant in every respect and highly--expensively-- decorated.
One enters through a courtyard atrium, columned, tiled and containing sculptural figures including one of "Orpheus and Cerberus," the three-headed dog who guarded the realm of Hades and was lulled by Orpheus' music into letting him pass by on his eventually failed mission to rescue his love Euridice. Beyond this enclosed space is a walled garden with large potted lime trees, apparently much enjoyed by the Medici family, and very pleasant it is too. I noted the use of colored stones in the pathways, set vertically to delineate paths and create decorative patterns, with good drainage and therefore presumably less slippery in rain, and extremely durable. The only other place I've seen such vertical stone paths was in Granada in Spain, where they were much used.

The other good stuff is upstairs. Guards at the staircase mete out permission for visitors to go up to the main floor only a few at a time, to prevent overcrowding in the first room to be encountered on that level. As we realized when it was our turn to go up, in addition to being located first, it is also the most beautiful, popular and celebrated room, the Magi Chapel, completed about 1459. It's a very small chapel, with (beautifully and elaborately carved) built-in seats for only seven worshippers plus a priest. Over the small altar is a small altarpiece painting, which is not the original painting "Adoration in the Forest" by Fiippo Lippi, which is now in a museum in Berlin, but a copy of that painting by a contemporary follower of Lippi's, so the chapel is still much as it had been and, dare I say, equally lovely.

All the walls are lavishly and charmingly frescoed by Benozzo Gozzoli with the theme of the journey of the three Wise Men, casting well-known dignitaries of the time as the Kings and members of their retinues. A visitor of the day would have recognized many of the faces. There is also an abundance of animal life, most often birds, but also including a feline somewhat resembling a cheetah as to its shape and uniformity of pattern, but this cat has, instead of single spots, groups of four resembling perhaps a calico dress fabric. We also see a monkey, at least one cow, some hunters pursuing a deer, and of course an abundance of horses.

I particularly enjoyed a representation of angels resembling a bunch of teenagers, petulant, crabby, sniping, impatient, and not at all angelic. The artist probably used young persons of his acquaintance as models for these figures too.

The Riccardi family, whose name was eventually added to that of the Medici, bought the palace in 1659, renovated and expanded it, and commissioned Luca Giordano to paint the magnificently frescoed ceiling with the Apotheosis of the Medici, a big section of which is shown at right.
The family sold the building in 1814 to the Tuscan State, and since 1874 it has been used as the seat of government for the provincial government of Florence, full of offices, a council chamber, a reception room, etc., mostly not very interesting to the average visitor, in distinct contrast to the enchanting little Capella dei Magi.
One of the rooms, with a rather ordinary two-tone ceiling fresco and a couple of undistinguished paintings, and overall rather blah, is known as the Fireplace Room, because,

(as you will be surprised to learn) it has a fireplace. And in that fireplace there stands a 20th century radiator.















Any information on the chapel's ceiling? Specifically why one wall is trompe l'oeil to match the heavily carved moldings of the other? (Maybe the room was created out of another larger room shortly after the building was constructed?)
Thanks as always for taking us along to enjoy your travels!